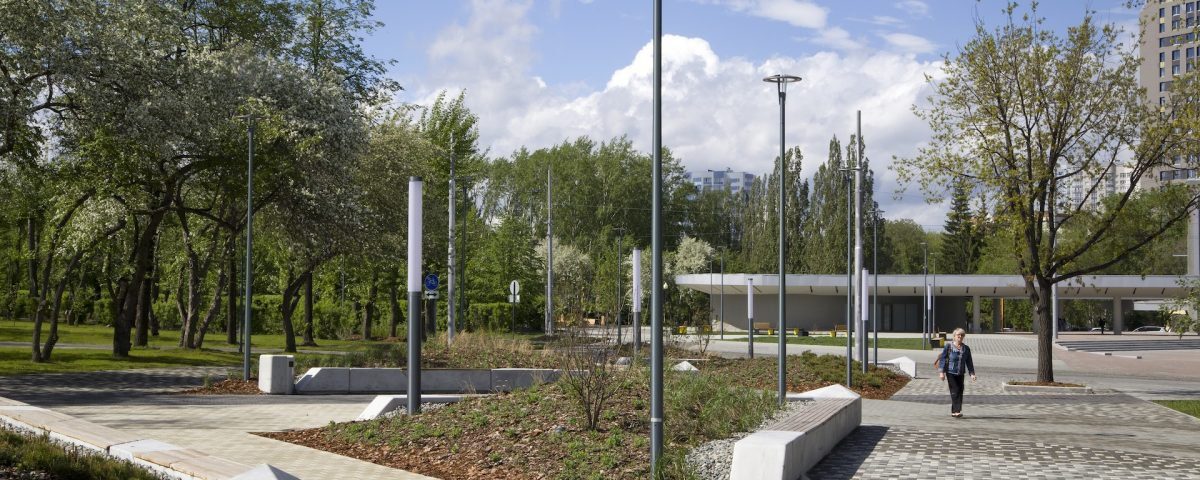BOULEVARD RIBBON, EKATERINBURG, RUSSIA
The designed area is located in the central part of the city near large public buildings previously united by the park space. The fragmentation of this space, as a result of the construction of a new road system, became the main challenge for the project. The concept of the project is to unite the green spaces around the reconstructed stadium and to create a large recreational area reuniting the old park. The “ribbon” of green boulevards functionally connects all parts and creates new places of relaxation. The landscape has marked tectonics of multi-directional pedestrian and bicycle routes.
Innovative for Ekaterinburg was the proposal to apply a dense planting of shrubs and perennials so that the effect of landscaping was seen in the first year. The planting process was also new for Ekaterinburg.
A preliminary concept of the “Ribbon” urban furniture system was specially designed for the project in collaboration with French industrial designer Oliver Masseler. New bench-retaining walls enhance the effect of geoplastics and additionally connect the landscape and architecture.
The palette of plants and geoplastics form a human-scale space in harmony with the concept and composition of modernist architecture and the existing natural environment. New sports and recreation areas were also created. It includes a workout zone and the first skatepark in the city, which fully conforms to international standards. The project was realized as part of the city improvement for the 2018 FIFA World Cup



