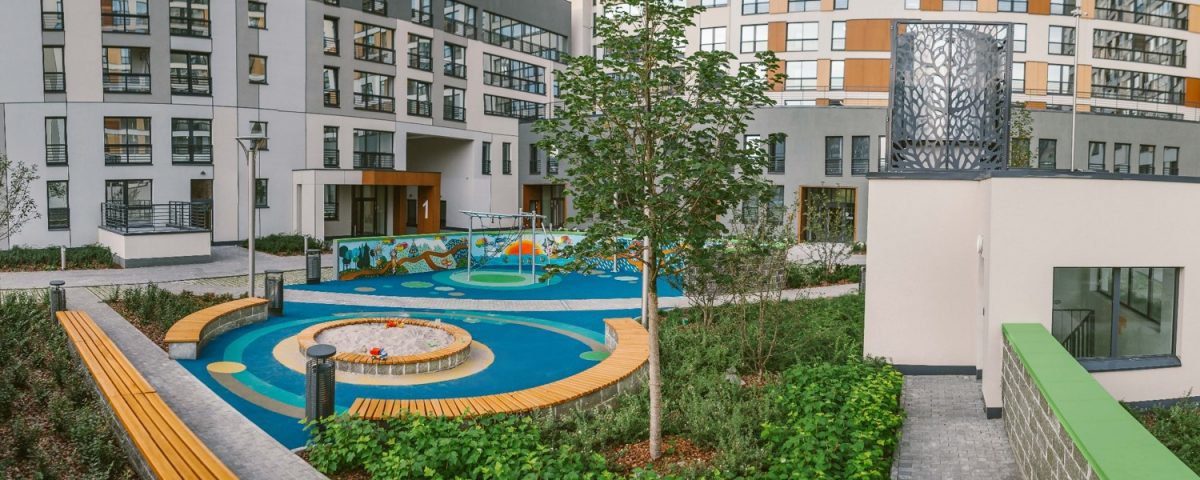NOVIN, TYUMEN, RUSSIA
A large master plan of the Novin residential complex in Tyumen is developed by S&P Architektura Krajobrazu. The project consists of six buildings designed as n-shaped blocks that create a living space formed by small residential streets.
The landscape is designed to make the area unique. We used the following solutions to achieve the desired effect:
- to pay attention to the highquality planting pallete: carefully selected trees and densely planted shrubs;
- to use high quality street furniture and lighting;
- to use paving materials that mark out the boundaries of construction;
- to form the entrance areas that create a feeling of comfort, as if you are passing “through the threshold of the house”;
- to coordinate materials and colours between the facades and the streets.
The courtyard space is built on the roof of the underground parking. The use of “intensive green roof” technologies helps to achieve the effect of an urban garden.
Carefully selected trees balance the scale of the surrounding buildings. Dense plantings of shrubs and perennials make it possible to achieve the “green effect” much faster and to create the feeling of a green oasis in the first year.
Not just a playground, but a developing environment is created in the courtyard by the means of more abstract playing equipment.



